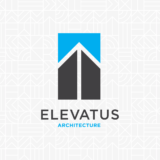
Flathead County Public Safety Facility
Flathead County knew it had outgrown its existing jail and Sheriff’s department. The facility was aging, deteriorating, and no longer met the needs of a growing community. Space was tight, systems were outdated, and operational inefficiencies made it difficult to recruit and retain staff. Renowned for its expertise in designing…






