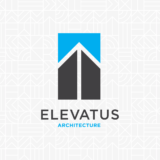
Fort Wayne Children’s Zoo Coastal Cove
In 2023, the Fort Wayne Children’s Zoo announced plans to update its popular sea lion exhibit. As one of the nation’s top children’s zoos, zoo leadership is committed to keeping its animal habitats and guest experience at the highest levels. The new Coastal Cove animal housing space will be just…






