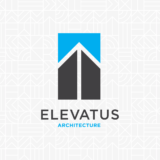
Elevatus Hires Seasoned Construction Design Technician (CDT ®)
Architecture firm keys Construction Administration boost to align with growth Elevatus Architecture is pleased to onboard John E. Taylor, Jr., CDT ®, to a Construction Administration & QA/QC role. John will assist the firm’s specifications writing, QA/QC operations, Construction Administration site visits and reports. His professional background consists of construction…



